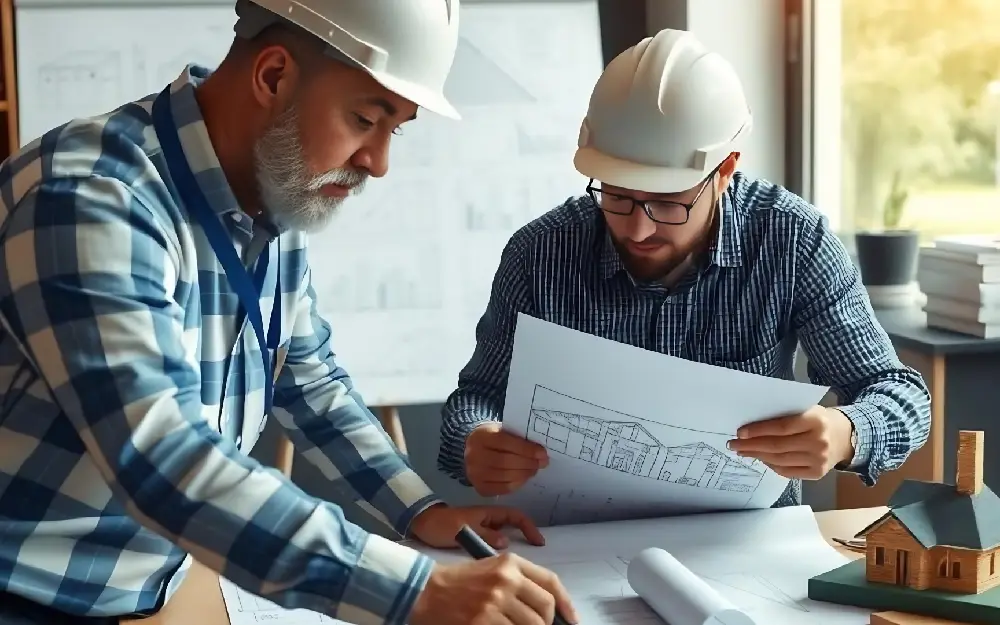
Planning a Home from Start to Finish
Planning a home from start to finish is an exciting yet intricate process that requires careful thought, organization, and decision-making. Whether you're building your dream home or managing a renovation project, these steps will guide you from the initial concept to the final touches.1. Define Your Vision and Goals
- What do you want? Start by thinking about the purpose and layout of your home. Is it a family-friendly space? A minimalist retreat?
- Budget considerations: Set a realistic budget for the project, keeping in mind land costs, construction, permits, materials, and furnishings.
- Location: Determine where you want to build. Consider proximity to work, schools, amenities, and other lifestyle factors.
2. Establish a Timeline
- Set a completion date: Whether you’re moving in for a specific event or simply want to avoid delays, it’s important to outline a general timeline for when you want the home finished.
- Break down milestones: Plan major steps like design, permits, excavation, and construction phases.
3. Find a Suitable Plot of Land
- Land research: Ensure the plot you choose fits your vision. Consider size, shape, zoning laws, topography, and whether utilities (water, electricity, sewage) are readily available.
- Site inspections: Hiring a professional to assess the land’s potential can save you from unexpected problems.
4. Set a Budget
- Estimate costs: Make sure you factor in construction, permits, contractor fees, materials, and unexpected expenses.
- Include extras: Think about landscaping, furniture, appliances, and interior finishes, which can quickly add up.
- Contingency fund: Set aside extra money for unplanned issues or changes in the project.
5. Hire Professionals (Architect, Designers, Contractors)
- Architect/Designer: Work with professionals to create blueprints that align with your vision. They’ll help optimize space, functionality, and aesthetics while adhering to building codes.
- Contractors: Choose a reliable builder or construction company with a track record of successful projects.
- Consult specialists: You may need specialized professionals for plumbing, electrical, HVAC, or landscaping.
6. Design the Home Layout
- Sketch your floor plan: Think about how many bedrooms, bathrooms, living areas, storage, and workspaces you need.
- Flow of space: Consider the flow between rooms, the placement of windows for natural light, and room orientation for energy efficiency.
- Customization: Choose materials, finishes, and special features like open shelving, smart home technologies, or sustainable materials.
7. Obtain Necessary Permits
- Research local building codes: Understand the permits you need before construction begins (zoning, environmental regulations, etc.).
- Submit plans for approval: Work with your architect and contractor to submit designs to the local authorities for approval.
8. Break Ground (Excavation and Foundation)
- Site prep: This includes clearing the land, leveling, and any necessary excavation.
- Pour the foundation: Depending on your design, your home may have a slab foundation, basement, or crawl space.
- Weatherproofing: Make sure the foundation is properly sealed and insulated.
9. Frame the Structure
- Build the skeleton: This phase includes framing the walls, roof, windows, and doors.
- Plumbing, electrical, and HVAC systems: Before closing up walls, these systems need to be installed and inspected.
10. Roofing, Windows, and Doors
- Roof installation: Choose a roof material that complements the climate and the style of the home (shingles, tiles, metal).
- Install windows and doors: This brings natural light into the home and enhances energy efficiency.
11. Interior and Exterior Finishes
- Insulation and drywall: Proper insulation ensures your home’s energy efficiency and comfort.
- Painting and flooring: Select materials that reflect your style—hardwood, tile, or carpet for flooring, and paints or wall coverings for interiors.
- Kitchen and bath fixtures: Install cabinets, countertops, sinks, and appliances.
- Exterior finishes: Siding, stucco, or brick should match your overall aesthetic and climate needs.
12. Landscaping and Outdoor Spaces
- Lawn and garden planning: Design your outdoor spaces, including gardens, patios, and lawns.
- Driveways and walkways: Install functional and aesthetic paths, parking areas, and lighting.
13. Final Inspections and Adjustments
- Conduct walk-throughs: Before officially moving in, perform a walk-through with your contractor to check for any defects or issues.
- Resolve outstanding issues: Fix anything that doesn’t meet your expectations, whether it’s cosmetic or functional.
14. Furnish and Decorate
- Furniture and decor: Once your home is finished, furnish it to reflect your style and needs.
- Lighting and accessories: Choose light fixtures, artwork, and decorative pieces that tie everything together.
15. Move In and Enjoy
- Settle into your new space: Once everything is complete, it’s time to unpack and enjoy your beautiful new home.
- Maintenance schedule: Regularly check for maintenance needs like HVAC servicing, roof inspections, and garden care to keep your home in good shape.
Planning a home is a journey that requires time, patience, and careful execution, but with proper preparation and organization, you can create a space that perfectly suits your lifestyle and needs.


